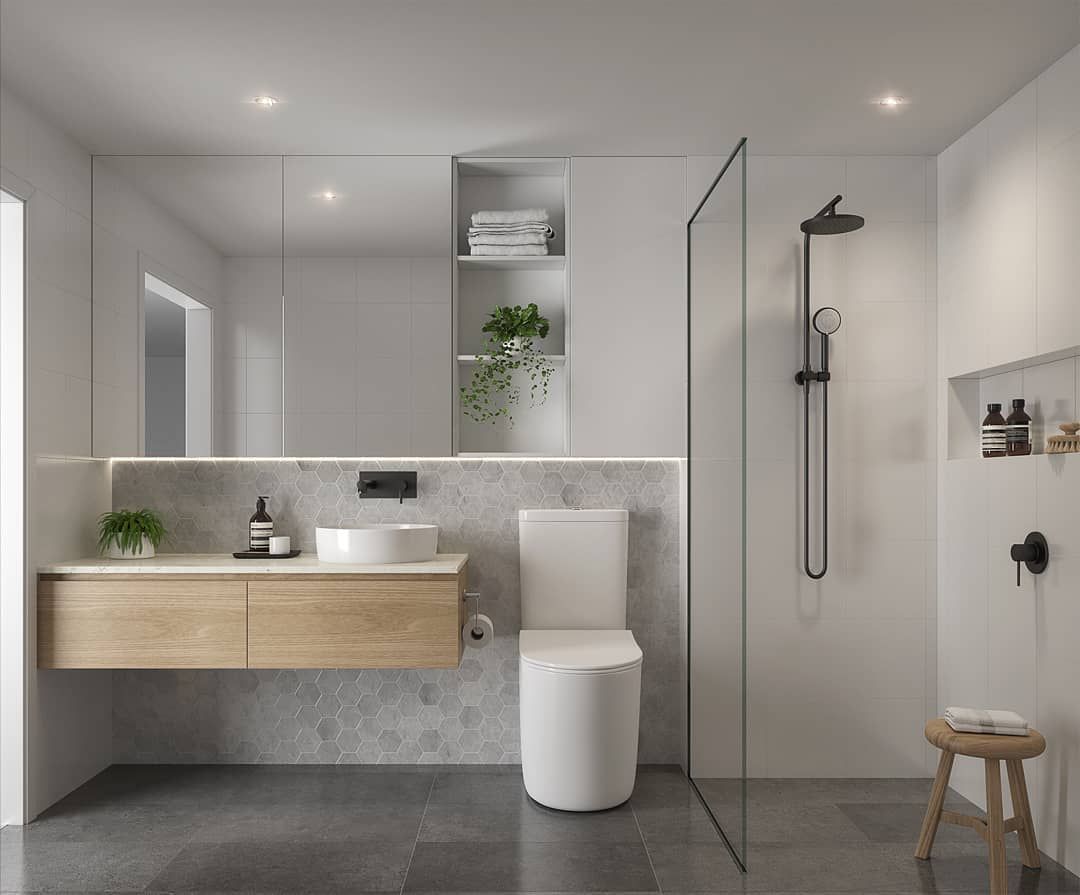Elizabeth House
Staines upon Thames
Staines-upon-Thames Office Block Transformation by Crown Designs. Situated in a prime urban location, this office building in Staines-upon-Thames has long been a hub of business activities. Recently, it has received approval under permitted development rights to undergo a significant transformation. The plan is to convert the existing structure into a residential building comprising 34 flats by adding an additional two storeys, bringing the total to five storeys. These new flats will offer a mix of one, two, and three-bedroom units, catering to diverse lifestyle needs. Project Overview 1. Feasibility Study and Planning The transformation begins with a comprehensive feasibility study. This step assesses whether the current structure can support the additional weight of two more floors. It also evaluates local building codes, zoning laws, and the potential impact on the surrounding area to ensure compliance and sustainability. 2. Design Following the feasibility study, detailed architectural and structural plans are created for the new floors. The design process ensures that the additional storeys are in harmony with the existing structure, both aesthetically and functionally. 3. Approval Before construction can commence, the plans must receive approval from local authorities. This phase involves submitting the plans for review, addressing any concerns raised, and obtaining the necessary permits to proceed. 4. Structural Reinforcement If necessary, the existing structure will be reinforced to support the new floors. This could involve adding steel beams or columns, or strengthening the foundations to ensure the building's integrity and safety. 5. Construction With plans approved and any reinforcement work completed, construction of the new floors begins. This typically involves constructing the new floors one at a time, starting with the lower floor and moving upwards. 6. Finishing Once the structural work is complete, the new floors are finished. This stage includes installing utilities, adding interior walls, painting, and fitting flooring and fixtures, transforming the space into livable, modern apartments. 7. Inspection The final step is an inspection by the local building department to ensure the new floors comply with all relevant codes and regulations. This inspection is crucial for ensuring the safety and quality of the finished apartments. Project Significance This transformation project is a significant step toward addressing the housing needs in Staines-upon-Thames. By repurposing an existing structure, Crown Designs is not only providing much-needed housing but also contributing to the vibrancy and diversity of the local community. Once completed, the building will be turn-key ready, offering residents a seamless move-in experience. This project exemplifies Crown Designs' commitment to innovative urban development and sustainable community enhancement.




